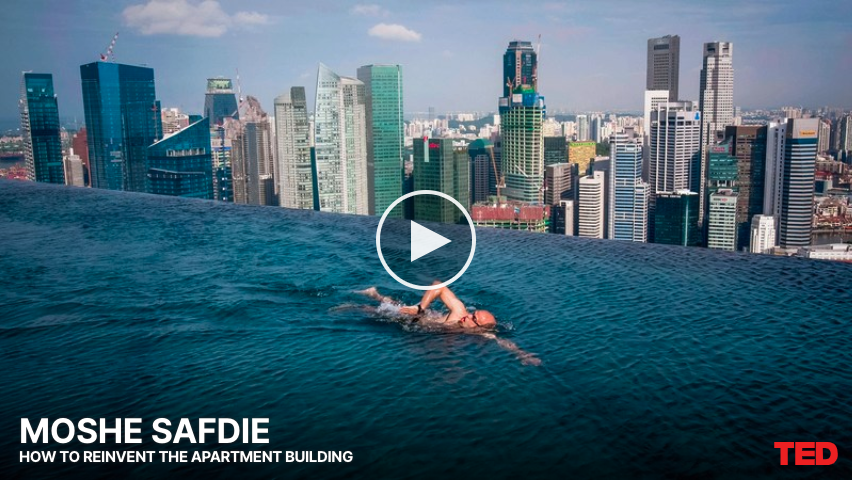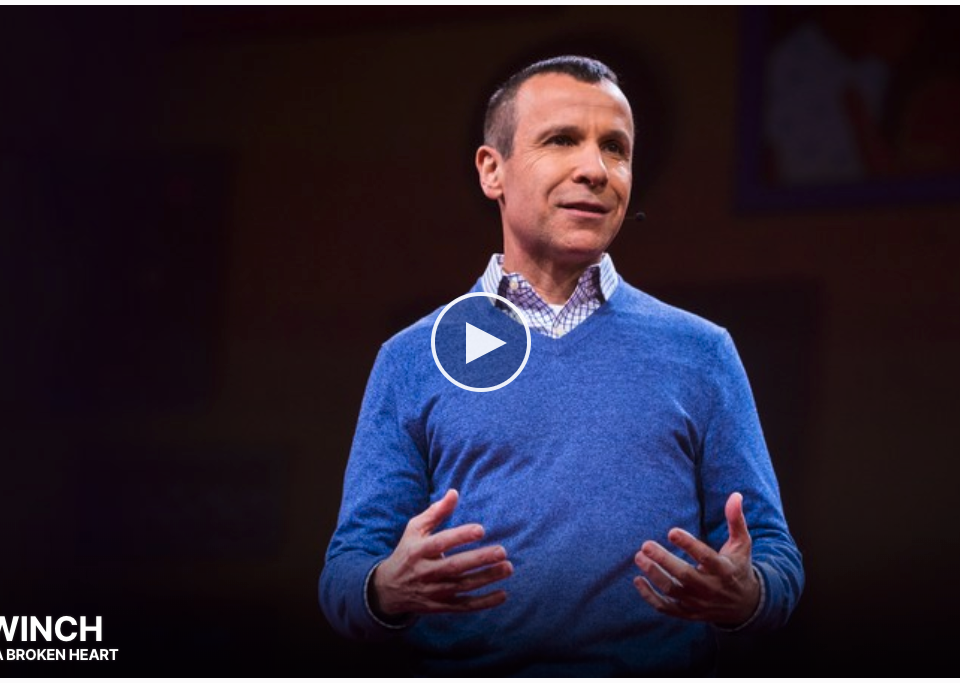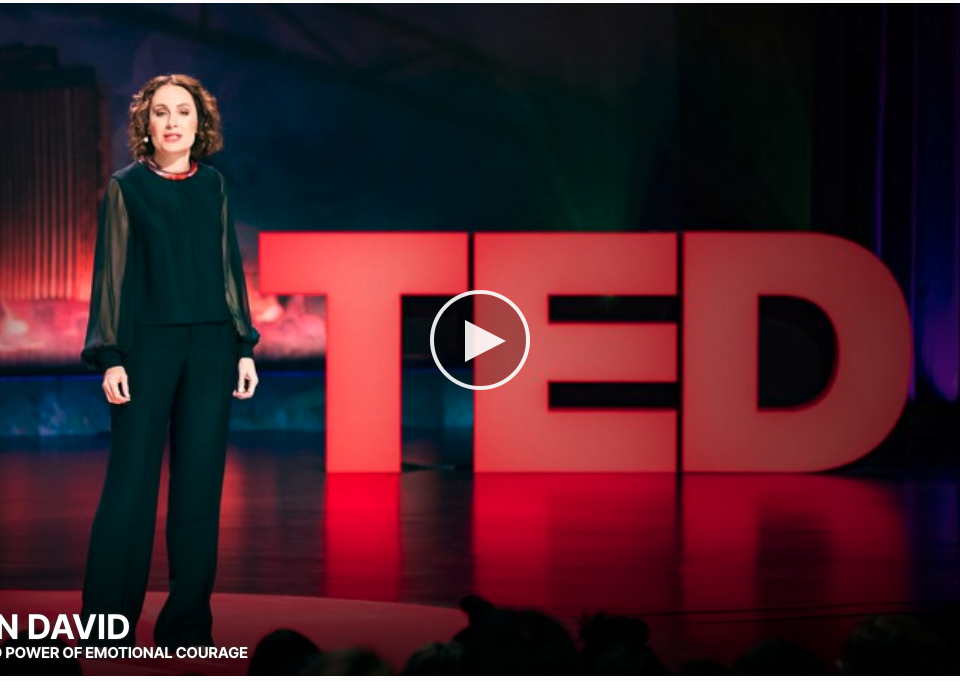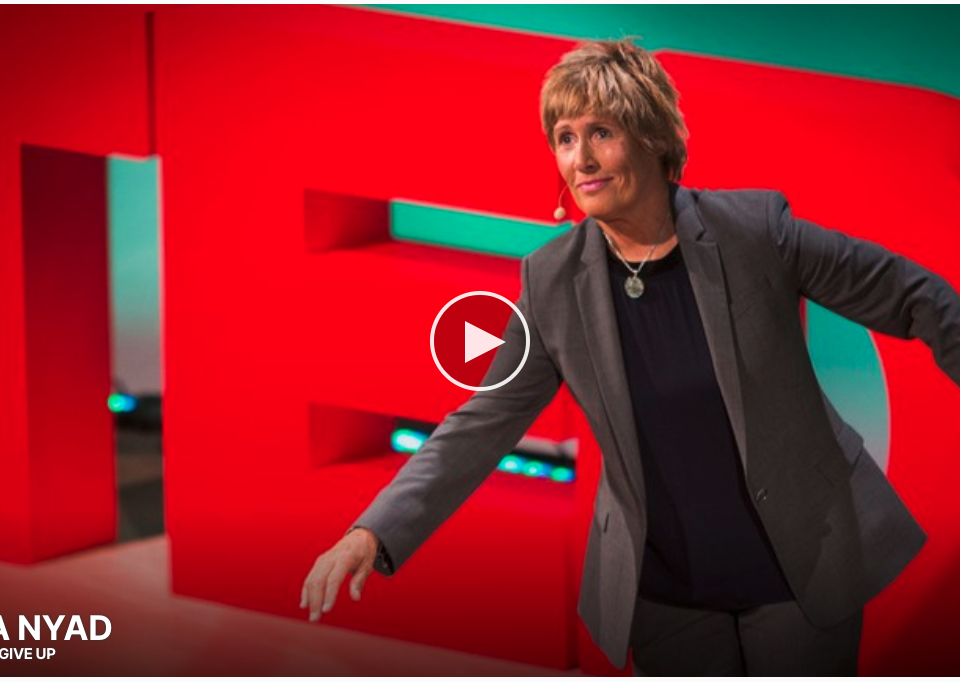
Comparing american to chinese parents
15 de janeiro de 2020
Grit: The power of passion and perseverance (Angela Duckworth) – TED Talks
22 de janeiro de 2020When, in 1960, still a student, I got a traveling fellowship to study housing in North America. We traveled the country. We saw public housing high-rise buildings in all major cities: New York, Philadelphia. Those who have no choice lived there. And then we traveled from suburb to suburb, and I came back thinking, we’ve got to reinvent the apartment building. There has to be another way of doing this. We can’t sustain suburbs, so let’s design a building which gives the qualities of a house to each unit.
Habitat would be all about gardens, contact with nature, streets instead of corridors. We prefabricated it so we would achieve economy, and there it is almost 50 years later. It’s a very desirable place to live in. It’s now a heritage building, but it did not proliferate.
In 1973, I made my first trip to China. It was the Cultural Revolution. We traveled the country, met with architects and planners. This is Beijing then, not a single high rise building in Beijing or Shanghai. Shenzhen didn’t even exist as a city. There were hardly any cars. Thirty years later, this is Beijing today. This is Hong Kong. If you’re wealthy, you live there, if you’re poor, you live there, but high density it is, and it’s not just Asia. São Paulo, you can travel in a helicopter 45 minutes seeing those high-rise buildings consume the 19th-century low-rise environment. And with it, comes congestion, and we lose mobility, and so on and so forth.
So a few years ago, we decided to go back and rethink Habitat. Could we make it more affordable? Could we actually achieve this quality of life in the densities that are prevailing today? And we realized, it’s basically about light, it’s about sun, it’s about nature, it’s about fractalization. Can we open up the surface of the building so that it has more contact with the exterior?
We came up with a number of models: economy models, cheaper to build and more compact; membranes of housing where people could design their own house and create their own gardens. And then we decided to take New York as a test case, and we looked at Lower Manhattan. And we mapped all the building area in Manhattan. On the left is Manhattan today: blue for housing, red for office buildings, retail. On the right, we reconfigured it: the office buildings form the base, and then rising 75 stories above, are apartments. There’s a street in the air on the 25th level, a community street. It’s permeable. There are gardens and open spaces for the community, almost every unit with its own private garden, and community space all around. And most important, permeable, open. It does not form a wall or an obstruction in the city, and light permeates everywhere.
And in the last two or three years, we’ve actually been, for the first time, realizing the quality of life of Habitat in real-life projects across Asia. This in Qinhuangdao in China: middle-income housing, where there is a bylaw that every apartment must receive three hours of sunlight. That’s measured in the winter solstice. And under construction in Singapore, again middle-income housing, gardens, community streets and parks and so on and so forth. And Colombo.
And I want to touch on one more issue, which is the design of the public realm. A hundred years after we’ve begun building with tall buildings, we are yet to understand how the tall high-rise building becomes a building block in making a city, in creating the public realm. In Singapore, we had an opportunity: 10 million square feet, extremely high density. Taking the concept of outdoor and indoor, promenades and parks integrated with intense urban life. So they are outdoor spaces and indoor spaces, and you move from one to the other, and there is contact with nature, and most relevantly, at every level of the structure, public gardens and open space: on the roof of the podium, climbing up the towers, and finally on the roof, the sky park, two and a half acres, jogging paths, restaurants, and the world’s longest swimming pool. And that’s all I can tell you in five minutes.
Texto em Português:
Em 1960, ainda estudante, eu ganhei uma bolsa de estudos para estudar moradias na América do Norte. Viajamos pelo país. Vimos arranha-céus de moradia pública em todas as principais cidades: Nova Iorque, Filadélfia. Quem não tinha escolha morava lá. E viajamos de subúrbio em subúrbio, e eu voltei pensando: “Temos que reinventar os prédios de apartamentos. Há de haver outro modo de fazer isso. Não podemos manter subúrbios, então vamos desenhar um prédio que dê as qualidades de uma casa a cada unidade.”
O Habitat teria foco em jardins, contato com a natureza, ruas, em vez de corredores. Nós pré-fabricamos para fazermos economia, e aí está, quase 50 anos depois. É um lugar bastante desejável para morar. Agora é um edifício histórico, mas não se proliferou.
Em 1973, fiz minha primeira viagem à China. Era a Revolução Cultural. Viajamos pelo país, e nos reunimos com arquitetos e urbanistas. Esta é Pequim naquela época, nem um único arranha-céu em Pequim ou Xangai. Shenzhen nem existia como cidade. Quase não havia carros. Trinta anos mais tarde, esta é Pequim hoje. Esta é Hong Kong. Se você é rico, mora aqui, se é pobre, mora aí, mas a densidade é alta, e não só na Ásia. Em São Paulo, você pode voar de helicóptero por 45 minutos vendo arranha-céus consumindo o ambiente de poucos pisos do século 19. E com isso vem o congestionamento, perdemos mobilidade, e assim por diante.
Então há poucos anos decidimos voltar e repensar o Habitat. Poderíamos torná-lo mais acessível?Poderíamos realmente alcançar essa qualidade de vida nas densidades predominantes hoje em dia?E percebemos que trata-se basicamente da luz. Tem a ver com o sol, com a natureza, tem a ver com a fractalização. Podemos abrir a superfície do prédio para que ele tenha mais contato com o exterior?
Criamos diversos modelos: modelos econômicos, mais baratos de construir e mais compactos;membranas habitacionais onde as pessoas pudessem desenhar a própria casa e criar os próprios jardins. Então decidimos tomar Nova York como caso de teste, e analisamos parte baixa de Manhattan. Mapeamos toda a área construída de Manhattan. À esquerda, está Manhattan hoje: azul para habitações, vermelho para prédios comerciais, varejo. À direita, nós a reconfiguramos: os prédios comerciais formam a base, e os 75 andares acima são apartamentos. Há uma rua suspensa no 25º andar, uma rua comunitária. Ela é permeável. Há jardins e espaços abertos para a comunidade, quase todas as unidades com seu próprio jardim particular, e espaço comunitário por toda parte. E o mais importante, permeável, aberto. Não forma um muro ou obstrução na cidade, e a luz permeia todos os lugares.
E nos últimos dois ou três anos, pudemos realmente, pela primeira vez, perceber a qualidade de vida do Habitat em projetos de vida real por toda a Ásia. Isto é em Qinhuangdao na China: habitações para renda média, onde há uma norma de que todo apartamento deve receber três horas de luz do sol. A medição é feita no solstício de inverno. E sendo construído em Cingapura, novamente habitações de renda média, jardins, ruas comunitárias, parques, etc. E Colombo.
Quero tocar numa outra questão, que é o design da esfera pública. Cem anos após começarmos a construir com prédios altos, ainda precisamos compreender como o arranha-céu se torna um bloco de construção da cidade, na criação da esfera pública. Em Cingapura, tivemos uma oportunidade: 10 milhões de metros quadrados, densidade extremamente alta, tomando o conceito de ambientes externos e internos, passeios e parques integrados com intensa vida urbana. Logo temos espaços externos e internos, e você passa de um para o outro, e há contato com a natureza, e, principalmente, em cada nível da estrutura, jardins públicos e espaço aberto. No telhado do pódio,subindo pelas torres, e finalmente no telhado, o parque do céu, dois acres e meio, pistas para correr, restaurantes, e a piscina mais longa do mundo. E isso é tudo que eu posso contar a vocês em cinco minutos.





